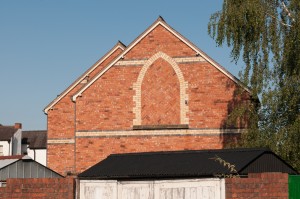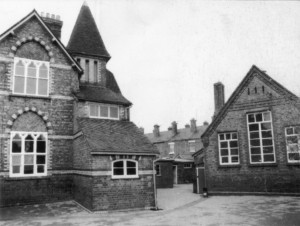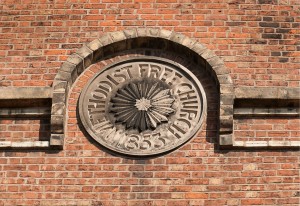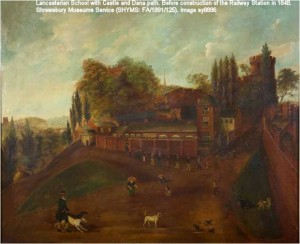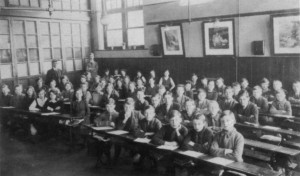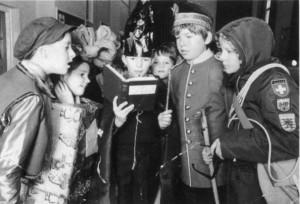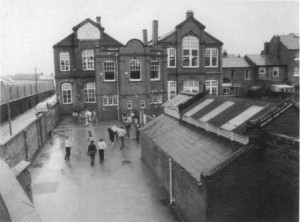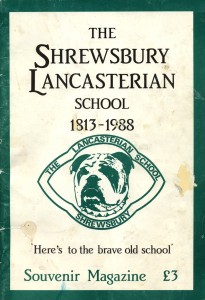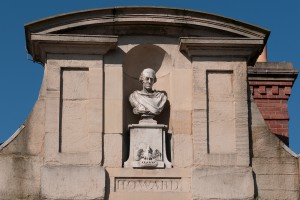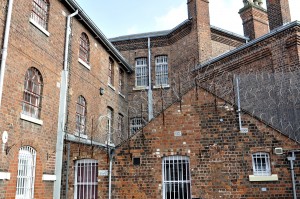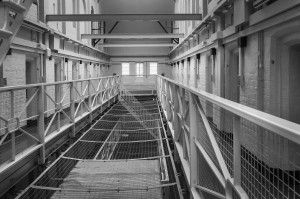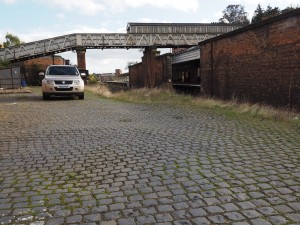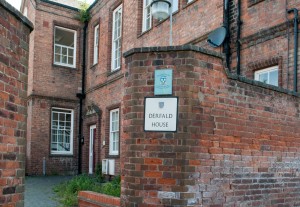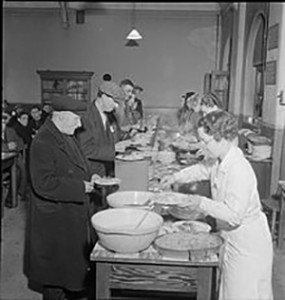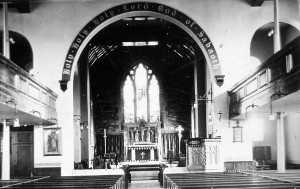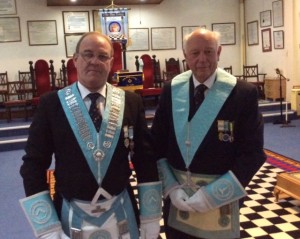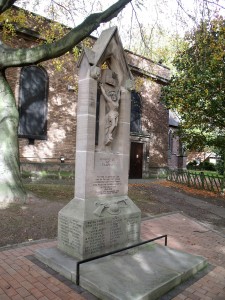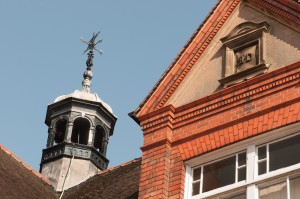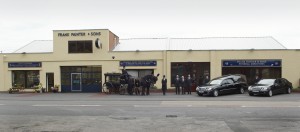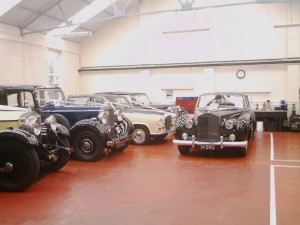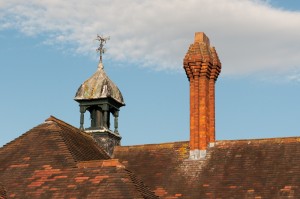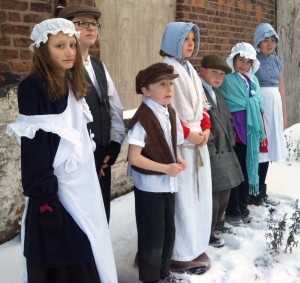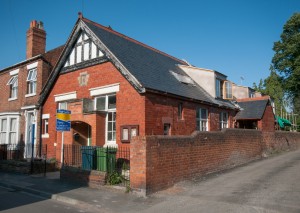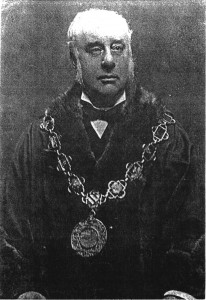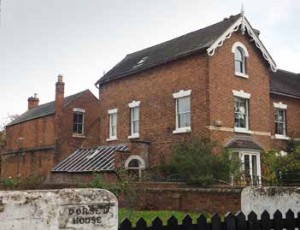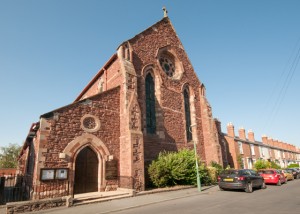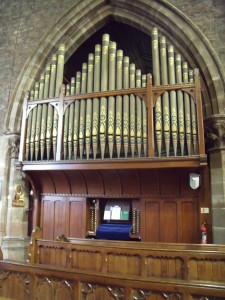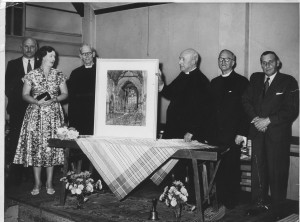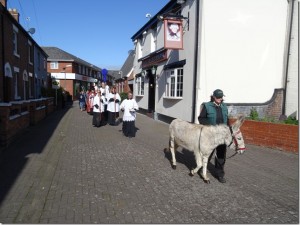Walk 2: Schools, Religion and Correction
Start in the SPAR car park…
All Saints School
With your back to the Spar look over to your left and you will see a relatively new brick twin-roofed building with a large pointed arch brick in-filled ‘window’. This building, which is now houses, has a similar footprint and window feature as the building it replaced – All Saints School. The ‘blue’ brick paviors from the playground are still in place. As the name implies this was a ‘church school’ and was built around 1872 just a little earlier than All Saints Church, which was completed in 1876 – there is more about the church later on (point 12).
Over the years, the school changed from offering education to children up to school leaving age to becoming a feeder infant school for The Lancasterian School on Beacalls Lane (point 3).
It also served school dinners for those pupils from both schools who did not live close enough to go home at midday. A few people refer to All Saints School as ‘the Little Lancs’ or ‘the Annexe’ because of the close connection between the two schools in later years.
In the 1940s pupils of St. Michael’s Street School (‘Sin Mikes’) and the Lancasterian School (‘Dana Bulldogs’) would chant “All Saints sinners – can’t afford their dinners” to All Saints children.
Access to the school was from North Street through its long narrow playground alongside the north wall of the church. All Saints School closed in 1988 with most of its pupils transferring to the newly built Martin Wilson School (point 10).
Early years educational activity – such as ‘mini music’ for parents and toddlers – still goes on in the area using the Castlefields Community Hall on New Park Street.
The car park where you are standing was originally mainly gardens for the houses on New Park Road, New Park Street (which went right up through what is now the shopping precinct), Langford Place (which ran parallel to North Street and is now demolished) and North Street itself.
Walk out of the car park to join New Park Road. Turn left and walk up New Park Road and cross North Street at the junction and carry on to the Dulux paint shop which was built on the site of…
The Wesleyan Methodist Chapel
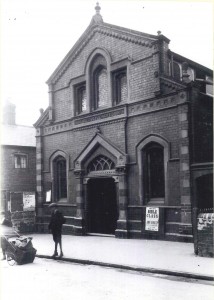
The ornate new frontage added to the Wesleyan
Chapel (New Park Rd) in 1893. The boys have a
heavy handcart for delivering coal from a store
next to the Canal Tavern opposite
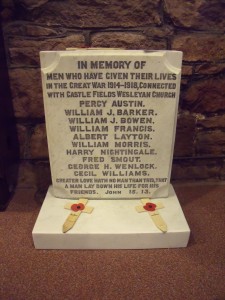
The Wesleyan War
memorial rescued when
the chapel was
demolished. It has now
been cleaned and is in
All Saints Church
The Wesleyan Chapel was built in 1837 as part of the irregular building activity that took place after the Benyon’s Flaxmill in Castlefields was closed and demolished. The 1851 census reveals that 46 adults attended a service on ‘census Sunday’ but attendances obviously improved because the building was extended to the rear and an ornate front was added in 1893. The chapel was eventually demolished in 1973 and a painting and decorating supplies shop was built on the site. During the demolition a passer-by noticed the Chapel’s World War I memorial plaque in the back of a lorry bound for the tip and rescued it. The plaque is now in All Saints Church.
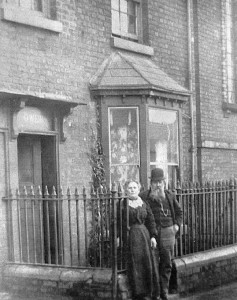
This was the home of Mr
and Mrs Owen c1900. He
was a builder and an
undertaker. Next door is
the ‘Methodist Free
Church’
Turn left into Beacalls Lane and go past a former chapel and No. 14, the house of Mr Owen, builder and undertaker.
He offered a complete funeral for just 1 guinea (1 pound and 1 shilling). In 1896 the couple had lived in the house to the left where Mrs Owen ran a small grocery shop.
The chapel has now been converted into flats, having previously housed a pair of squash courts for a time in the 1980s and before that a furniture warehouse. The chapel was the Methodist Free Church and was built by the Wesleyan Reformers – a breakaway group from the main Methodist chapel on St. John’s Hill. Originally, they met in the linen manufactory on Severn Street, which had once been the Benyon’s iron-framed Flaxmill warehouse. The building (5-8A Severn Street) is still there.
You are now at the top of Albert Street where you will see…
The Lancasterian School
The original Lancasterian School was founded in 1812 and was located just below the Castle in a building designed by Charles Bage, who had designed the iron-framed Flaxmill in Ditherington. When the station was developed in the late 1840s, it moved to a building on the Union (canal) Wharf not far from the Buttermarket, and stayed until a new school building was completed on Beacalls Lane in 1851. The school building was extended a number of times and changed its name to the Shrewsbury Higher Grade School (1891) and again to Shrewsbury British School (1896) before reverting to the Lancasterian School in 1906.
Joseph Lancaster was an educationalist who inspired the creation of a number of schools around the country. He pioneered the ‘monitor’ system whereby older children passed on knowledge to younger children. These younger children sat on a bench known then as a ‘form’ – hence the modern use of the word ‘form’ meaning a class of children. Lancaster’s visit to Shrewsbury in 1811 was the inspiration for the creation of the school.
The Lancasterian School eventually closed in 1988 and was taken over by the Prison Service. It is now empty, following the closure of the prison, and awaits its fate along with the rest of the complex. The school served a wide area – not just Castlefields – and up to the 1930s, parents were required to pay a few pence per day, per child. The ‘Lancs’ was a bit more expensive than other schools in the area – a mark of its status.
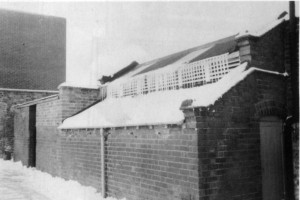
Lancasterian School outside toilets in winter.
The original caption was The ‘You-know-where’
ICY but not FROZEN
When the school closed every pupil and many ex-pupils were offered a Souvenir Magazine. Inside were many written memories and photos including one taken in the snow of the outside toilets. School tradition always had it that the outside toilets were haunted. An abiding memory of many pupils seems to have been the shiny brick playground surface and the confusing and crowded stairways with a chalk line down the middle and the instruction ‘keep to the left’ written on walls – this became all the more confusing when boys and girls were separated. The boys had the front staircases and the girls the back ones.
You may want to carry on a little along Beacalls Lane to see the other side of the school but then return and go down Albert Street. At the bottom turn right up Victoria Street and round, along the prison walls into the area known as the Dana where you will find the front of…
The Prison
The Prison, or County Gaol as it is described on early maps, was designed in 1787 by John Hiram Haycock with advice from the influential prison architect William Blackburn. It was commissioned by the Shropshire Quarter Sessions Magistrates and completed by Thomas Telford between 1787 and 1793, incorporating modifications suggested by
John Howard, the prison reformer, whose bust in the entrance block was unveiled on the 4th of August 1795. The Howard League for Prison Reform founded in 1866 is still active and plays a prominent role in trying to improve prisoners’ experience.
The new Gaol replaced the original prison facilities which had been on the old Welsh Bridge and a later establishment in School House Lane near the present Shrewsbury Library. It was built in response to prison overcrowding caused by the curtailment of transportation during and after the American War of Independence.
When the Gaol ceased to be the responsibility of the County of Shropshire in 1878, it was rebuilt and the main body of the prison, with the distinctive roofline that we see today, took shape. The entrance frontage is almost all that remains of the original complex.
The bay to the right, as you face the entrance, was originally used as a reception place for diseased inmates and the bay to the left above the porter’s lodge was the ‘drop’ where prisoners sentenced to death were hanged. Some executions attracted great crowds of up to 10,000. In 1863, spectators of the execution of Edward Cooper, who had murdered his crippled son, were criticised for ‘the levity of their demeanour’.
Public executions were stopped in 1868, but apparently, crowds still gathered to witness the raising of a black flag when prisoners were executed within. Between 1902 and 1961 there were just seven executions and four of those were in the 1950s. The last hanging (other than by suicide) in Shrewsbury Prison was of George Riley (aged 21) in 1961 for the murder of Adeline Smith, a neighbour. It was conducted by Harry Allen who had by then succeeded the legendary Albert Pierrepoint. Local people remember that following an execution (always at 8.00am) the prisoners would repeatedly bang their metal mugs on the window bars. One execution allegedly took place two minutes early (the Abbey clock was fast) just before a last minute pardon was received by telephone. In 2014 it was reported that the bodies of executed prisoners which had lain in unmarked graves had been exhumed in 1972 and cremated.
Until 1922 the Prison had taken female prisoners but since then the prison population, though not necessarily the staff, has been exclusively male. In recent years the Prison mainly held prisoners on remand and latterly it was used for special category ‘at risk’ prisoners such as sex offenders or convicted police officers.
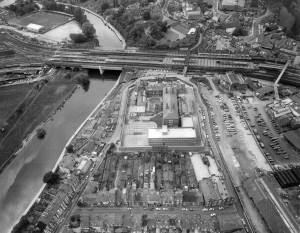
An aerial view of the Prison taken some time in the1980s – note the relatively extensive recreational facilities
The aerial photograph from the 1980s shows what was inside the walls very clearly – the building at the bottom within the main walls partly used as a gymnasium while the former Lancasterian School was later incorporated into the estate and was mainly used for prisoners’ training and workshops.
The inside is not dissimilar to the wide interior set constructed (in an enormous water tank in Ealing) to record episodes of the comedy series ‘Porridge’. There have been a couple of oversubscribed public tours since the closure but it is uncertain whether these will be repeated.
The now disused platform 8 of the railway station, partly obscured by a wall from platform 7 was used between 1868 and 1914 for transporting prisoners. This platform was also used to bring livestock to and from the market.
Despite Shrewsbury Prison, commonly known as the Dana, being notorious for overcrowding, (178 places for 326 inmates in 2005), it had a good reputation as a calm place to be.
The Ministry of Justice closed Shrewsbury Prison in March 2013 and it has seemingly been bought by a developer who allegedly may turn it into a hotel or flats. The Prison is a Grade II listed building so will need Council consent if it is to be converted.
Now walk down Howard Street and turn right into Castle Foregate and on to St. Michael’s Street. Just before the Fire Station cross over and go down Crewe Street, to…
Derfald House
The Victorian brick built Derfald House has an air of sadness about it, even though it has now been converted into perfectly decent flats. The name Derfald is derived from ‘deer fold’ and goes back to the time when the land was part of Edward Elsmere’s ‘New Park’ (as opposed to ‘Old Park’ which was in the Coton Hill area).
Derfald House started life in 1832 as the School of St. Mary and St. Michael and lay opposite a number of old terraces forming Oakley’s Square, later known as Derfald Court, which is now the site of today’s Fire Station. The attached house at the far end of the school building would almost certainly have been for the head teacher. The original Derfald Street was on the far side of the school in what is now the Salop Music Centre car park.
When St. Michael’s Street school opened in 1897, St. Mary and St. Michael served as an infant school but its history has been neglected and records about the building do not really surface again until 1935 when it was being used as a ‘municipal lodging house’ – in other words a hostel for ‘down and outs’ and ‘travelling people’. People, almost exclusively men, were allocated a cubicle with a six foot high partition wall and had to live by clear rules about how long they could stay and times of the day they had to be in, and out, of the premises. Down in the basement was a large boiler for the fumigation of clothes.
The hostel closed in 2000 and for a short time it was misleadingly and inaccurately described as a ‘community hub’ and renamed ‘The Hive’. It was partially converted, using a Borough Council grant, into meeting and work spaces by a slightly slippery and self-serving ‘community business’ organisation called Regenerate, which soon abandoned the enterprise (and Shrewsbury), leaving a number of community groups homeless and out of sorts. Not long after, the building was sold and turned into flats.
The front part of the building, a relatively modern extension that faces on to St. Michael’s Street was used as a ‘British Restaurant’ serving a meal with two vegetables for seven (old) pence from 1942. It has, amongst other businesses, housed a poultry wholesalers and a tool hire depot since then.
Now carry on round behind the Fire Station and up Crewe Street, to…
St. Michael’s Church, now, Masonic Lodge
St. Michael’s Street Church is now deconsecrated and is used as the Provincial Grand Masonic Lodge of Shropshire for several local groups of Freemasons. The Masonic connection was there right from the start as it was designed by John Carline (III), whose grandfather – John Carline (I) – had been foreman mason on the construction of the English Bridge. The church was consecrated in 1830, with a chancel added in 1873. The churchyard is surrounded by huge blocks of Grinshill stone.
Freemasonry traces its origins to the local fraternities of stonemasons, which from the end of the fourteenth century regulated the qualifications of masons and their interaction with authorities and clients.
The Masonic Lodge is the basic organisational unit of Freemasonry. The lodge meets regularly to conduct the usual formal business of any small organisation. In addition to business, the meeting may perform a ceremony to confer a Masonic degree or receive a lecture. At the conclusion of the meeting, the lodge might adjourn for a formal dinner, sometimes involving toasting and song.
Most lodges have some sort of social calendar, allowing Masons and their partners to meet in a less ritualised environment. Often coupled with these events is the obligation placed on every Mason to contribute to charity.
Every Masonic Lodge has a Master, two Wardens, a secretary and a treasurer. There is also a Tyler, or outer guard, who is always present outside the door of a working lodge.
Lodges generally work to a common code of practice that asserts that:
- a belief in a supreme being and scripture is a condition of membership
- only men can be admitted for formal business
- a volume of scripture with the square and compasses shall be displayed while in session
- there is no discussion of politics or religion.
Members of the lodge have played a significant part in the restoration of the church war memorial.
Retrace your steps back along Crewe Street for a few metres but cut left through St. Michael’s Terrace. Walk alongside the church hall which was used for Sunday School sessions and in recent years for Guides and Brownies, and back on to St. Michael’s Street to arrive just a bit to the right of, and on the opposite side of the road to…
St. Michael’s Street School
You do not have to be extra eagle-eyed to spot that the school was built in 1897 and that it was originally named the St. Michael’s Street Board School. It was designed in a fairly conventional style by AE Lloyd Oswell.
Some former pupils have recalled that if instead of taking the long way round over the bridge to cross the disused canal, they chose to avoid being late by jumping across and perhaps getting muddy shoes running the risk of being caned and having to walk around in socks all day. On the other hand, you could get caned for being late!
One teacher used to write ‘rhubarb’ in chalk in mirror writing on his blackboard ruler before whacking an unfortunate miscreant on the bottom. Great hilarity all round!
Now turn left up St. Michael’s Street, staying on the left, past Ann’s Hill and on past the Flaxmill-Maltings.
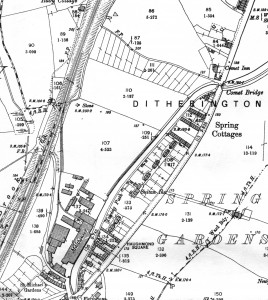
Detail from the 1900 Ordnance Survey map showing
Spring Gardens, the ‘four square’ clusters of houses
and the Sultan Inn
In between the two takeaways was the entrance to Haughmond Square. This was part of an 1850s housing development using the space in between the canal and the turnpike road. This area was and still is known as Spring Gardens and reaches right up to the Coach (formerly Comet) Inn. There were seven terraces of houses and as can be seen from a detail of the 1900 map there were four blocks of four ‘clustered’ houses which were built on either side of a group of communal buildings, including the Sultan Inn (after which Sultan Road is named). There was also a Congregational Chapel in this communal area. The houses were for Flaxmill workers and have long since been demolished.
Walk on past the end of Sultan Road at the mini-roundabout and stop opposite…
Frank Painter & Sons Funeral Directors
Frank Painter started his working life as a chauffeur. When his employer moved up to Scotland he gave Frank his car which he proceeded to use as a hire car for weddings and social events.
It wasn’t long before he established a garage business in Ditherington. Always on the look-out for business opportunities, Frank purchased another garage in New Street, Frankwell, which coincidentally incorporated a funeral business. So in a sense, according to Mike Painter, (Frank’s grandson and one of the current directors), Painter’s became Funeral Directors by accident.
For many years the business flourished as main dealers for Volkswagen and other car manufacturers, doing repairs and maintenance and running a filling station with the funeral directors business on the side. More recently the funeral aspect of the business has assumed greater importance and now the garage has closed completely. The only link with motor cars is now the extensive range of veteran and vintage limousines that form their vehicle fleet.
Carry on up Spring Gardens and Ditherington Road until Long Row, turn left into Long Row and bear right until you come to…
Ditherington Community Centre, formerly Ditherington Junior School
Ditherington (latterly Infants) School is very typical of many such small suburban schools established in the late 1800s: single storey; high-raftered ceiling; single school room that could be divided by a screen; a fireplace; a small playground on two sides; high windows (to discourage looking out and day dreaming) and a certain degree of ornamentation – in this case the small belfry – to distinguish it as a public building.
When it closed in the 1980s most pupils went over the railway bridge to the newly built Mount Pleasant schools and a few went down to the Martin Wilson School in Castlefields.
It stood empty for a time before it was restored using Manpower Services Commission ‘Community Programme’ labour and made suitable for use as a Community Centre.
As you face the school just to the left was what was formerly a small church or chapel hall that in later years housed a weight lifters’ gym. It is now disused as is the former laundrette next door.
A little further up the road near the Compasses pub was the Old Heath Primitive Methodist Chapel, built in 1844 and now demolished. Looking up towards the newish houses in Whitehouse Gardens there was an old scout hut and nearby a youth club housed in a ‘demountable’. Both are remembered fondly by older local people.
Retrace your steps back on to Ditherington Road, turn right and before you reach The Coach, cross the road at a pedestrian crossing and go down a track – the route of the old canal. Take the fork to the right along a narrower track. Carry on until you reach Darville. Turn right and walk down Darville until it joins New Park Road. Turn right here to bring yourself to…
Martin Wilson School and the Shrewsbury Cathedral Catholic School
About Martin Wilson School; Cathedral School infants go on a walk
Martin Wilson was an inspirational and energetic Shropshire County Council ‘Secretary of Education’ who helped earn Shropshire a strong reputation in educational circles. He retired in 1965 though it took until 1988 for him to be honoured by having a school named after him. The Martin Wilson Primary School was built to replace the ageing Lancasterian and St. Michael’s Street Schools with a new semi open-plan school built as was the ‘modern’ fashion around an open courtyard (now covered over to provide more teaching space).
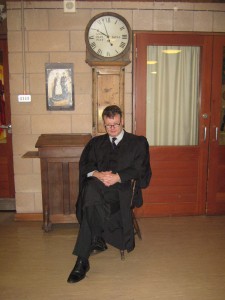
Head Teacher of the
Martin Wilson School,
David Purslow, with the
clock and Head’s chair
and lectern from the old
Lancasterian School
The school still has the Head’s chair from the ‘Lancs’ and also the old school clock which displays the motto WORK, PLAY, PRAY WELL.
It shares a large site with its older (built 1961) neighbour, The Shrewsbury Cathedral Catholic Primary School (formerly St Mary’s) though each school has its own playing field, environmental area and playground. Martin Wilson’s key uniform colour is red while the Cathedral School’s is blue. Behind the schools is a shared after-school club as well as Honeysuckle Lodge (a SureStart Centre) and a nursery.
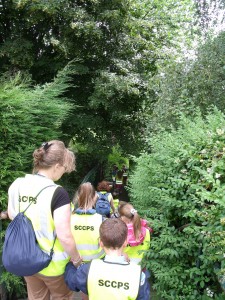
Children from the Shrewsbury Cathedral Catholic
School on a ‘know your local area’ history walk
going down the steps by the prison to the river
A visit to their websites will tell you how they each like to present themselves. Martin Wilson School pupils have played an active part in ‘interpreting’ the Flaxmill through re-enactments of the life of apprenticed child workers. An infant class from the Cathedral School recently took part in an educational walk with the Walking Past project.Carry on along New Park Road and cross Woodhall Close.
There was a ‘retained’ fire station here until the 1960s. Volunteer firemen would respond to the wail of the siren (previously used for air raids and fixed to the side of one of the Malting’s elevator towers) by dropping everything and rushing to the fire engines, which lived in the ‘station’ on the corner of the road.
When you reach the junction with Sultan Road, continue along New Park Road heading towards the older part of Castlefields. Walk on and cross Newfield Drive on your left and you will see New Park Close on your right. You will then come to a path to your left and some shrubbery.
This space between the end of Argyll Street and New Park Road was originally occupied by the corrugated iron ‘mission church’ which was removed in pieces from North Street when the permanent stone All Saints Church, which had been built over it, was completed in 1876.
It was known as the Mission Room and was located opposite the oldest housing development in Castlefields – two terraces known as Canal Buildings (latterly Stanley Terrace and Poplar Avenue) and the existing terrace originally known as Wynn’s Buildings and later Farm Cottages and now 139-153 New Park Road. Argyll Street was built in 1880.
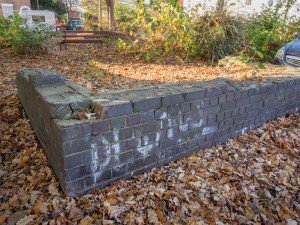
The remains of what may have been a large
communal clothes washing tub at the start of the
path that runs parallel to Argyll Street. It might also
be all that is left of the former Mission Hut
The Mission Hut as it became known was used for a Boys’ Club between the wars and after, but was eventually sold and became a painters’ store until it was demolished in the redevelopment of the area. The low rectangular structure made of blue engineering brick by the path may well have been a large communal clothes washing ‘tub’.
Now cross Argyll Street and continue until you reach…
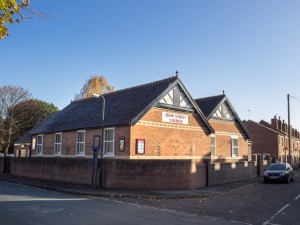
The former John Street Gospel Hall, now the John Street Church but still the home of the Open Brethren
The John Street Church – formerly Gospel Hall
The Gospel Hall, now known as the John Street Church, was established around 1880 at about the same time as John Street itself, with its two independently numbered terraces (Pretoria and Beaumont – a delivery man’s nightmare). It was founded by a wealthy dentist, Charles Gibbs Nightingale of Severn Bank as a Temperence Hall but evolved to become the home of ‘The Open Brethren’ and was led for many years by his sons.
The Open Brethren derive from the Plymouth Brethren movement and are committed to missionary work and hold that the Holy Bible is the first authority in matters of faith and practice.
Sunday School sessions with colour slide presentations about the Holy Land were a regular feature in the 1940s, though some local boys were reputedly tempted more by the offer of free biscuits than by a desire for enlightenment.
One member of the congregation remembers the Mission Hut mentioned earlier and how, when it was pretty much a wreck, there was a tramp living in it. They would leave the church toilet door unlocked so he could relieve himself and have a bit of a wash.
A little further up New Park Road on the opposite side stood Lewis’s Bakery and Ballroom. A little known but poignant wartime story associated with the ballroom (in reality a dance hall) was that badly burnt airmen and soldiers with facial disfigurements would be bussed in the dead of night and local young women would volunteer to come and dance with them to help with their rehabilitation.
It no doubt had a positive effect on the women too as they learnt that behind what must sometimes have been a frightening ‘mask’ there lay a sensitive man who had sacrificed more than he anticipated for his country.
Turn left and walk down John Street and turn right at the bottom into Queen Street. Walk down Queen Street, passing the All Saints Hall on your left.
All Saints Hall started life in 1897 as the All Saints Institute and was modelled on other tradesmen and workers’ institutes that were prevalent at the turn of the century. The house and workshop (Cambridge House, Queen Street) of a bankrupt cattle cake additive manufacturer, Mr Robbins, was bought by Mr George Holt, a local businessman, churchman, altruist and Mayor of Shrewsbury who also took Mr Robbins into his employment. The property became the premises of the new ‘Institute’ organisation.
A hall built in the garden to provide a gymnasium for members was little used and it was turned into a ‘reading and recreation room’. By 1921 the membership had declined and the Holt family, which had a beer and pop bottling plant in the Howard Street Warehouse (the Buttermarket), and at one point owned the Rainbow Inn on North Street, eventually sold the house, the hall and also their land behind Queen Street.
This land was bought by public subscription and became ‘The Pleasure Ground’ or more commonly ‘The Pleasure’, which was used for local recreation. The hall was bought by All Saints Church and became a venue for all manner of church and community functions and groups including Scouts and Guides, the Mothers’ Union, the Girls’ Friendly Society, Allotment Club and even the ‘Meteor’ Jazz Band which practised there.
In the 1930s it was opened for use by unemployed people and during the war it was used as a school for evacuee children and for serving school dinners. In the 50s, amateur dramatics were a popular feature of local life and a youth club thrived there during the 1960s.
By the new millennium, after countless church socials, fairs, wedding receptions and parties, public entertainment regulations caught up with the old building and the church created a modern church and community area in the nave of its own building. The hall was sold to a private buyer and initial conversion to a part house, part community space stalled over planning permission issues. It now appears to have been purchased by a local Buddhist group.
At the end of Queen Street, bear left towards the weir. Just before the weir turn sharp right to walk along the river in front of the houses on Severn Bank. Just before the Blue Bridge/Castle(walk) Bridge, go up some steps to your right into Dorset Street.
The large house to your right is 1 and 2 Severn Bank and looking down towards Benyon Street, you will see 1, Benyon Street which until recently was a hairdresser’s and some time before that, a newsagent’s. Both houses were once used as schools. The Severn Bank school was run by Elizabeth Jones, a widow. ‘It was a boarding school which in 1891 accommodated 36 girls aged between nine and eighteen and three governesses’ (Trinder, Beyond the Bridges, 2006).
Immediately in front of you is Donkey Alley. Walk down the alley (watch out for dog mess!) which will bring you on to Burton Street. Turn right and then fairly shortly left into West Street. Go up West Street to where it joins North Street, more or less opposite….
All Saints Church
The story of All Saints; Obsessive bible reading
Back at the end of the point 10 section there was a reference to the Mission Room/Hut which started life in North Street in 1869 to spread the Gospel to the many railway workers in the area. The Reverend T.M.B.Bulkeley-Owen, commonly known as Mr Owen, undertook ‘the mission’ which was inspired by the Tractarian Oxford movement – essentially as ‘high’ as Anglicanism can get in outward appearances before it becomes Catholic. The whiff of incense is still there to this day in both the metaphorical and physical sense.
The church you see today was built over the original iron hut, which was carried out through the West door. It was ready for worship in 1876 and was consecrated in 1879. It was paid for by a mixture of public subscription and a windfall inheritance which came to Mr Owen from a family estate in West Felton. The church was designed in the Victorian Gothic style by Edward Haycock who was also responsible for the fairly similar Holy Trinity Churches in Belle Vue and Meole Brace.
There were no pew rents which were common in those days – the congregation sat on chairs. The vestments were, and still are, colourful and a magnificent (and hopefully soon to be refurbished) organ was installed.
Mr Owen was 6ft tall with red hair and a beard, was a good singer and preacher and made a great impact on local people, not least because, although he was a ‘gentleman,’ he lived without a servant in Burton Street.
Later vicars, always known as ‘Father…’ mostly lived in the All Saints Vicarage, at the end of Severn Bank (no.15), and more recently, when the parish joined with St. Michael’s, in Lingen Close.
The tradition of having a Palm Sunday procession around Castlefields has been maintained over many years.
Over the years the church became increasingly adorned with gifts of brass lecterns, crosses, candlesticks, sanctuary lamps, statuary, stained glass (one window was given by Lewis Carroll’s brother, Edwin Dodgson), embroidered altar frontals and fine woodwork including a rood screen in the Chancel archway. A Lady Chapel was added in 1922 and the Baptistry (font) area was remodelled in 1956.
The Church had no need for a churchyard since Shrewsbury had had its own cemetery since 1856 and so the free space alongside the church was used as a playground for All Saints School (point 1).
The All Saints Church Hall was sold in the early 2000s and the money was used to create a skilfully enclosed church and community room at the back of the nave. In recent years the church has installed wheelchair ramps and a hearing loop.
Turn left into North Street and walk along to the junction with Benyon Street. Turn right along a short alley to bring you back to the Spar car park, hopefully feeling educationally and religiously replete.

